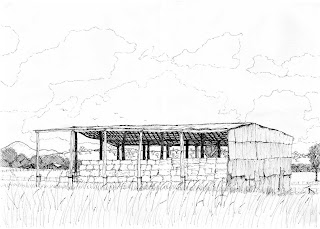
Thursday, November 6, 2008
Thursday, October 16, 2008
Comunity Centre - Concept
A carved-cliff of a building, cave-like openings to views, natural light spilling down inclined walls, a protective wrapping for the existing grandstand structure, sharpening a sense of place that expresses both empowerment and protection - prospect and refuge. The west elevation is heavy and opaque - the cliffs - the east elevation is transparent - the ocean horizon and the sky.
Monday, September 15, 2008
Monday, August 18, 2008
Sunday, June 15, 2008
Contemporary Art Gallery in Newtown
Reflected sunlight glows throughout the interior of the building from the opposing, white washed wall on the south boundary of the site. A fully glazed two-storey wall faces a long, narrow courtyard, supported by deep, narrow steel columns and beams forming a classic rhythm down the length of the site.
A deep, glazed eave along this same length is unguttered, creating in wet weather a curtain of water to descend into a long and shallow reflecting rain-pool. In hot weather the rain curtain can be emulated with a reticulating pump, providing natural cooling and a water sculpture that provides acoustic cloaking of the busy Newtown shopping precinct.
This building is a space of soft-lit soaring ceiling heights, maximising floor and wall surface for art and sculpture exhibits, woven around warmer more intimate spaces nestled within. It weaves the functions of private and public to maximise gallery space and also accommodate retail facilities and private refuge for the client.
A deep, glazed eave along this same length is unguttered, creating in wet weather a curtain of water to descend into a long and shallow reflecting rain-pool. In hot weather the rain curtain can be emulated with a reticulating pump, providing natural cooling and a water sculpture that provides acoustic cloaking of the busy Newtown shopping precinct.
This building is a space of soft-lit soaring ceiling heights, maximising floor and wall surface for art and sculpture exhibits, woven around warmer more intimate spaces nestled within. It weaves the functions of private and public to maximise gallery space and also accommodate retail facilities and private refuge for the client.
Friday, June 13, 2008
Sunday, May 11, 2008
Shadow Pavillion
The wedge window shape is, in geometric terms, half of a golden section rectangle divided on a rotated diagonal. When this simple shape is flipped and turned it can be arranged to form a sinuous band of windows narrowly divided, to articulate the rim of a hat. The play of shadow through the windows was to express the lightheartedness and ephemerality of a hat worn on a warm sunny day.
The roof is a rectangular skillion, twisted and slanted to control the amount of sunlight falling on the walls and windows, just as a tilted hat brim would shelter its wearer's face and eyes. It's structure thins out to just a projecting sheet of cladding at the eaves, so as to have an appearance of minimal thickness.
The roof is a rectangular skillion, twisted and slanted to control the amount of sunlight falling on the walls and windows, just as a tilted hat brim would shelter its wearer's face and eyes. It's structure thins out to just a projecting sheet of cladding at the eaves, so as to have an appearance of minimal thickness.
Wednesday, April 2, 2008
Monday, March 24, 2008
Friday, March 21, 2008
Subscribe to:
Comments (Atom)












































